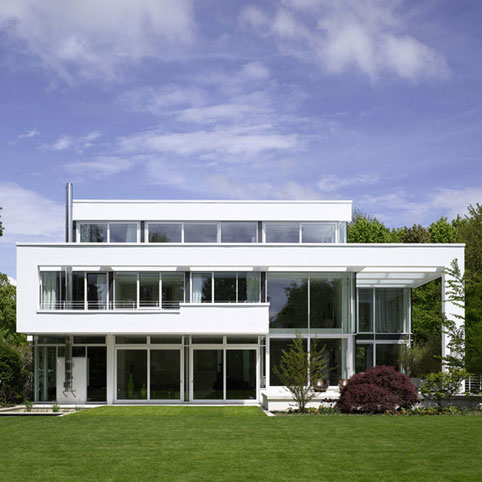













A white building with distinct structural divisions. The graceful interplay of components is designed and shaped in three-dimensions to incorporate the garden to its full effect, by means of retaining walls, a corner post, an enclosed high balcony, an unsupported cantilevered balcony, floating roof beams and double-height living spaces on the inside. Free-flowing interior spaces and several terraces offer superb wide-ranging views. The north façade is less open and forms the backbone of the building. It offers a familiar sense of security and privacy. High-quality materials are used which are carefully detailed and finished to a high standard.
Through the consistent, innovative use of renewable primary energies, building services are designed to be environmentally-friendly, sustainable and energy-saving using the latest technology.